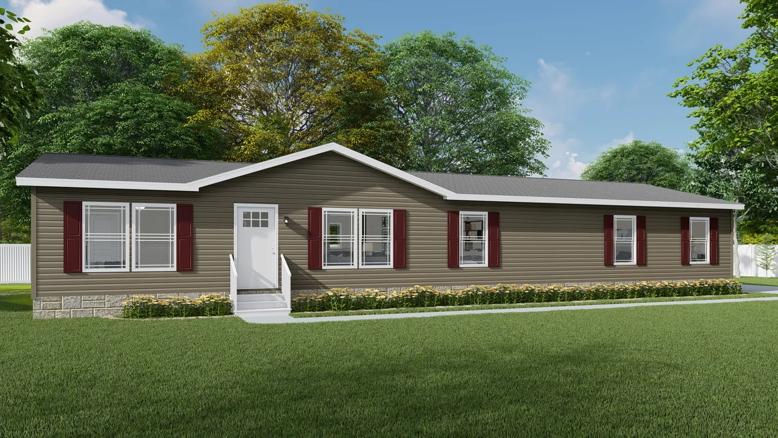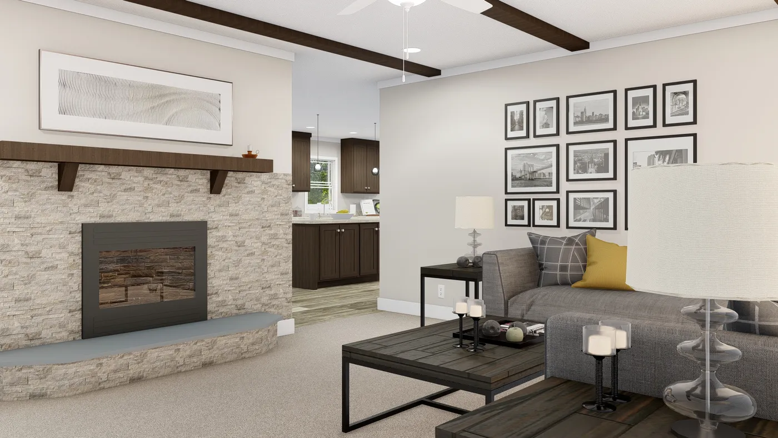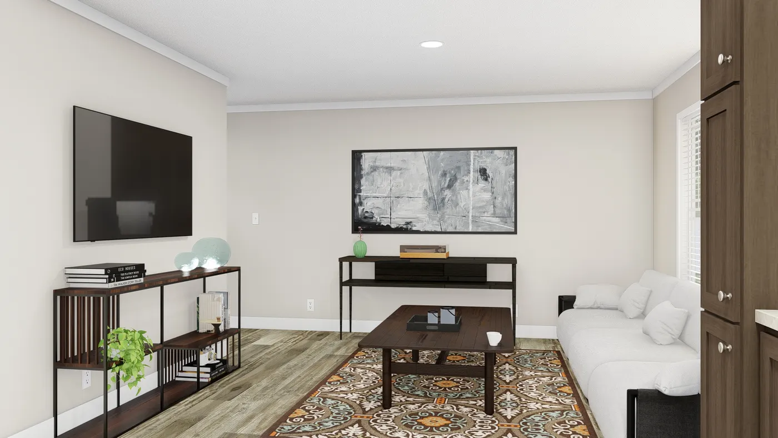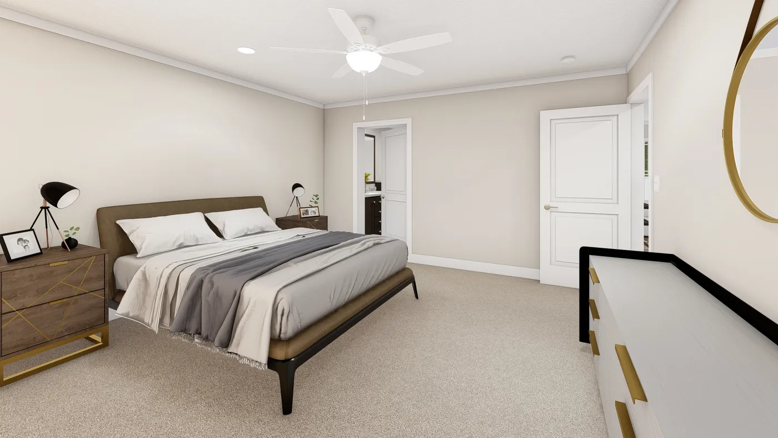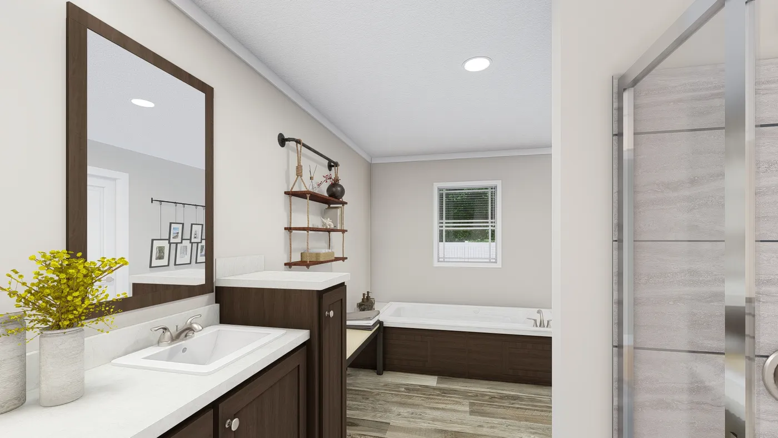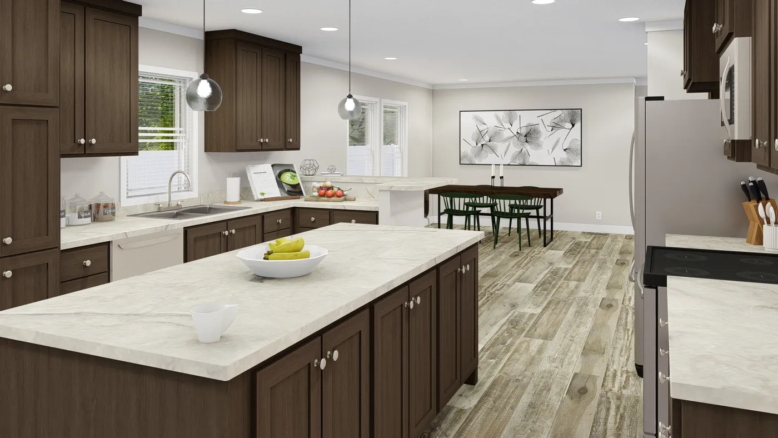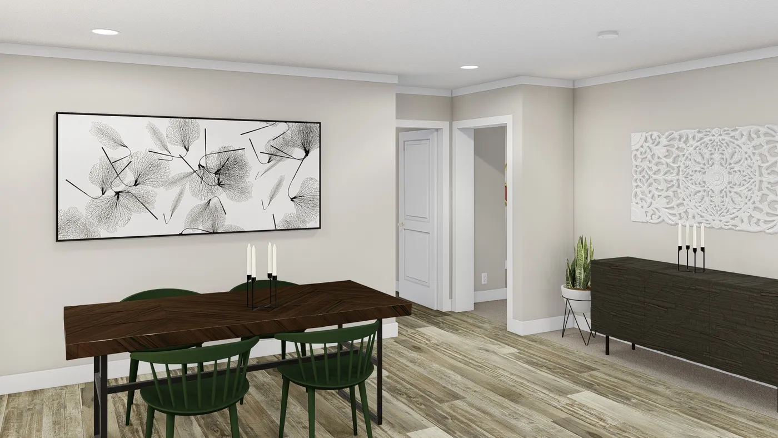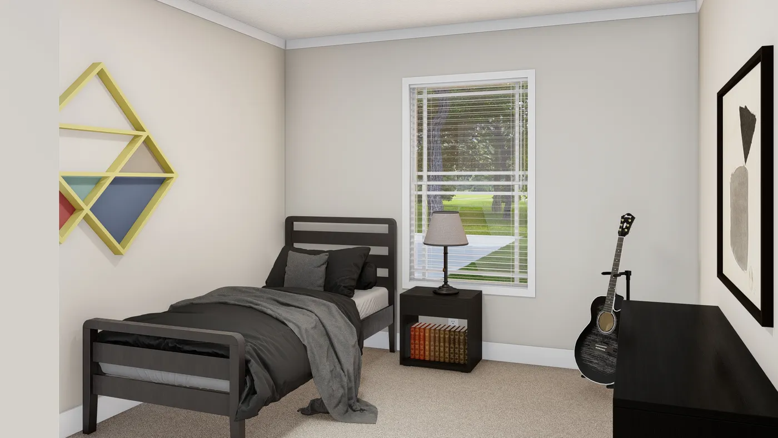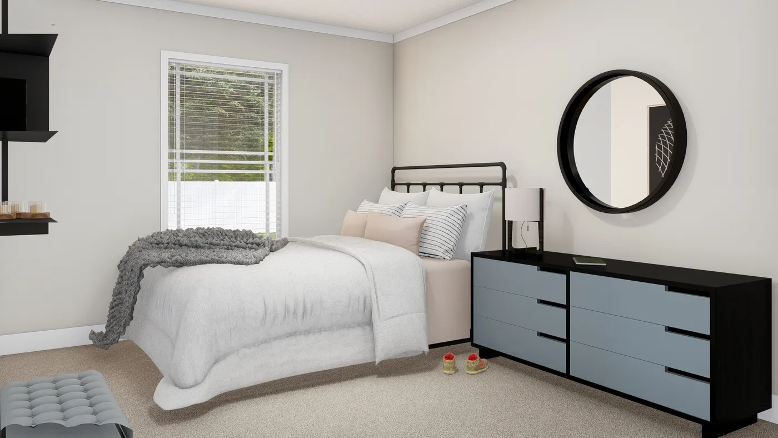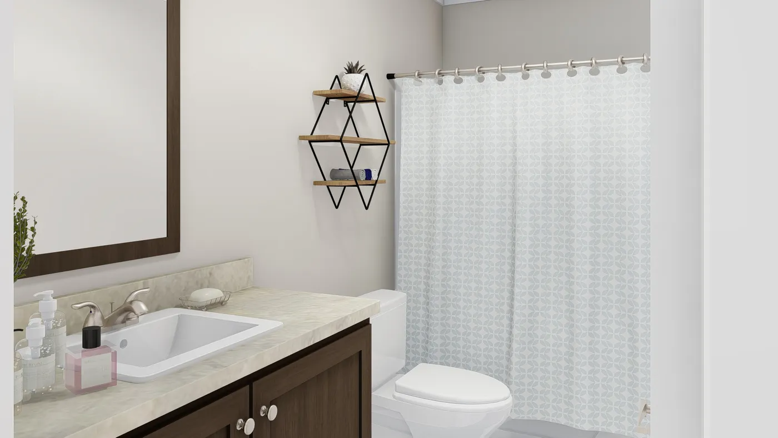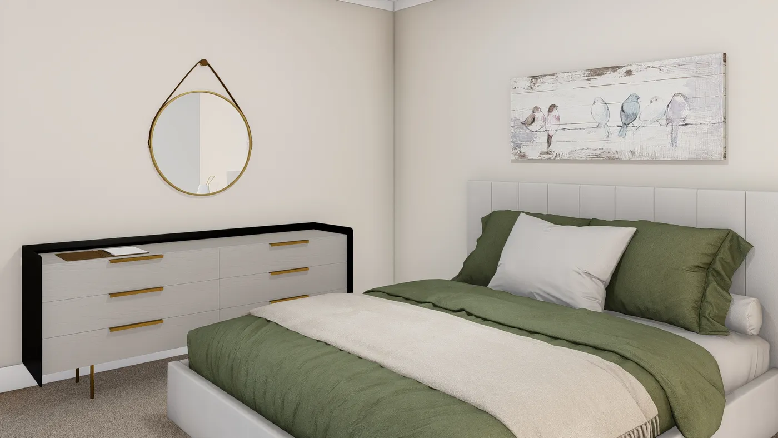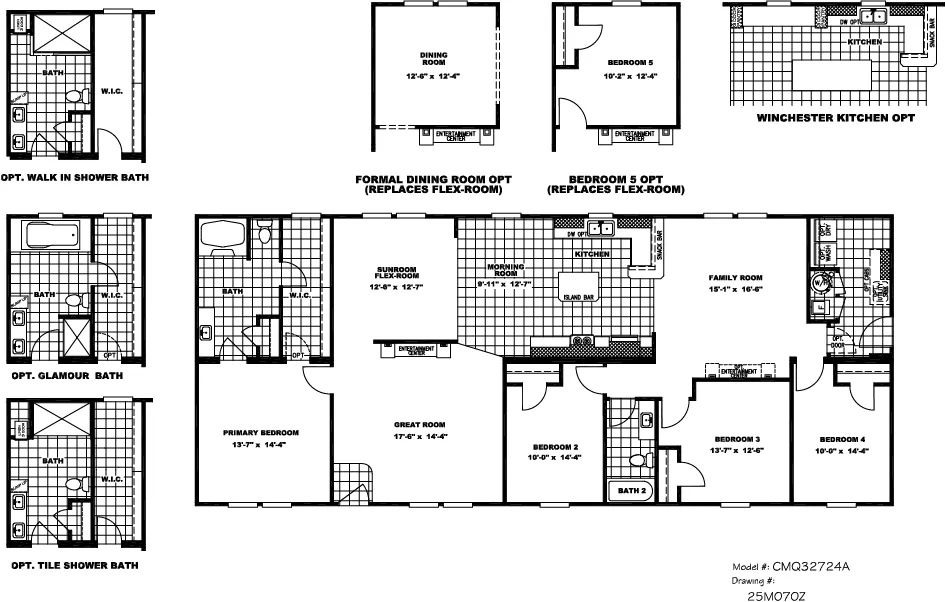#19 Winchester 5 BED
Overview
Features
Floor Plan
- IN STOCK
- UPGRADES INCLUDED
#19 Winchester 5 BED
WAS $190,468
4 beds
2 baths
2,160 sq. ft.
Overview
Discover the epitome of modern living in this exquisite 4-bedroom, 2-bathroom CrossMod home spanning 2,160 square feet. Boasting a bonus room, entertainment unit, and an inviting open floor plan, this residence features every amenity you desire for contemporary comfort. From its spacious family room to the gourmet kitchen with a breakfast bar and island, utility room, and thoughtfully designed split bedrooms, each detail embodies luxurious living at its finest.
Features
Bonus Room
Breakfast Bar
Entertainment Unit
Family Room
Kitchen Island
Open Floor Plan
Split Bedrooms
Utility Room
Floor Plan
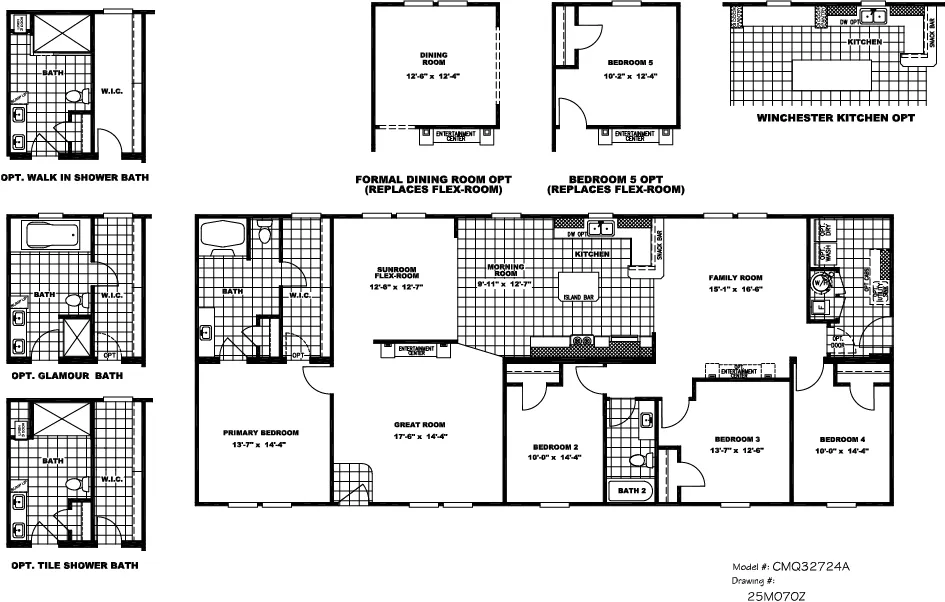
Homes built with you in mind
HouseSmart® is how we approach everything we do.
Explore HouseSmart®We accept trades!
Find a new home you love? Contact us for more information about our trade-in requirements and to schedule your free trade evaluation.
Learn MoreTake the next step
*Advertised starting sales prices are for the home only. Delivery and installation costs are not included unless otherwise stated. Starting prices shown on this website are subject to change, see your local Home Center for current and specific home and pricing information. Sales price does not include other costs such as taxes, title fees, insurance premiums, filing or recording fees, land or improvements to the land, optional home features, optional delivery or installation services, wheels and axles, community or homeowner association fees, or any other items not shown on your Sales Agreement, Retailer Closing Agreement and related documents (your SA/RCA). If you purchase a home, your SA/RCA will show the details of your purchase. Homes available at the advertised sales price will vary by retailer and state. Artists’ renderings of homes are only representations and actual home may vary. Floor plan dimensions are approximate and based on length and width measurements from exterior wall to exterior wall. We invest in continuous product and process improvement. All home series, floor plans, specifications, dimensions, features, materials, and availability shown on this website are subject to change.
